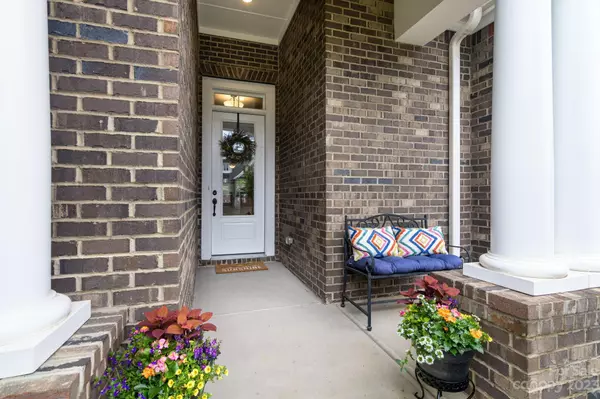For more information regarding the value of a property, please contact us for a free consultation.
2626 Livery Stable DR Matthews, NC 28105
Want to know what your home might be worth? Contact us for a FREE valuation!

Our team is ready to help you sell your home for the highest possible price ASAP
Key Details
Sold Price $776,000
Property Type Single Family Home
Sub Type Single Family Residence
Listing Status Sold
Purchase Type For Sale
Square Footage 2,868 sqft
Price per Sqft $270
Subdivision Fullwood Station
MLS Listing ID 4042088
Sold Date 08/04/23
Style Transitional
Bedrooms 4
Full Baths 3
HOA Fees $114/qua
HOA Y/N 1
Abv Grd Liv Area 2,868
Year Built 2019
Lot Size 9,147 Sqft
Acres 0.21
Property Description
This beautiful home has the best open floor plan to meet a variety of lifestyles. The gathering space brings everyone together around a large granite island. The kitchen includes shaker cabinets & a gas cooktop. The living area features a stacked stone fireplace as the focal point, recessed lighting & tons of windows that create a bright & welcoming space.The flex room w/ french doors & wainscoting has potential to be a library, office, or playroom. Primary suite is large & bright & overlooks fenced backyard. Primary bath has a beautifully tiled zero threshold shower & spacious closet w/ custom shelving. Upper level includes 2 bedrooms, full bath, bonus space w/ built in desk & storage/easy attic access. Outside you'll find a covered patio & a large cedar pergola, travertine tiles add to the inviting outdoor living. Truly a wonderful space to entertain & enjoy sunsets & quiet evenings. The home is 4 sides brick, on a cul-de-sac street & within walking distance of downtown Matthews!
Location
State NC
County Mecklenburg
Zoning R-VS
Rooms
Main Level Bedrooms 2
Interior
Interior Features Attic Walk In, Breakfast Bar, Drop Zone, Open Floorplan, Pantry, Storage, Tray Ceiling(s), Walk-In Closet(s)
Heating Natural Gas
Cooling Central Air
Fireplaces Type Gas Log
Fireplace true
Appliance Dishwasher, Disposal, Gas Cooktop, Oven
Exterior
Garage Spaces 2.0
Fence Back Yard, Fenced
Garage true
Building
Foundation Slab
Builder Name David Weekley Homes
Sewer Public Sewer
Water City
Architectural Style Transitional
Level or Stories One and One Half
Structure Type Brick Partial
New Construction false
Schools
Elementary Schools Matthews
Middle Schools Crestdale
High Schools Butler
Others
HOA Name Hawthorne Mgmt
Senior Community false
Special Listing Condition None
Read Less
© 2024 Listings courtesy of Canopy MLS as distributed by MLS GRID. All Rights Reserved.
Bought with Allison Miller • Home And Key Realty LLC
GET MORE INFORMATION




